Explore our recent projects
Discover how we collaborate with clients, empowering them to achieve sustainable change and make a positive impact.
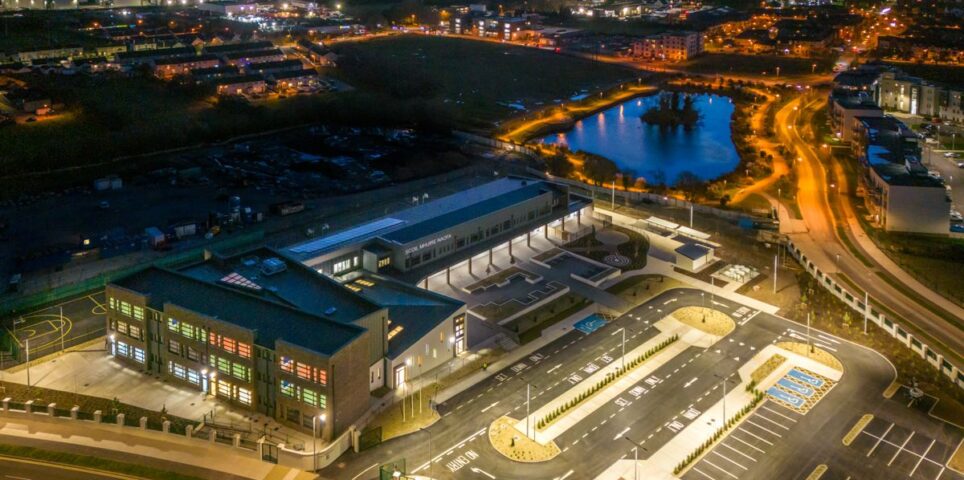
Carrigtwohill New School Campus
- Client: Department of Education
- Service: Technical Advisory Services
- Location: Cork, Ireland
- Development Type: Public Sector
- Completion Date: 2024
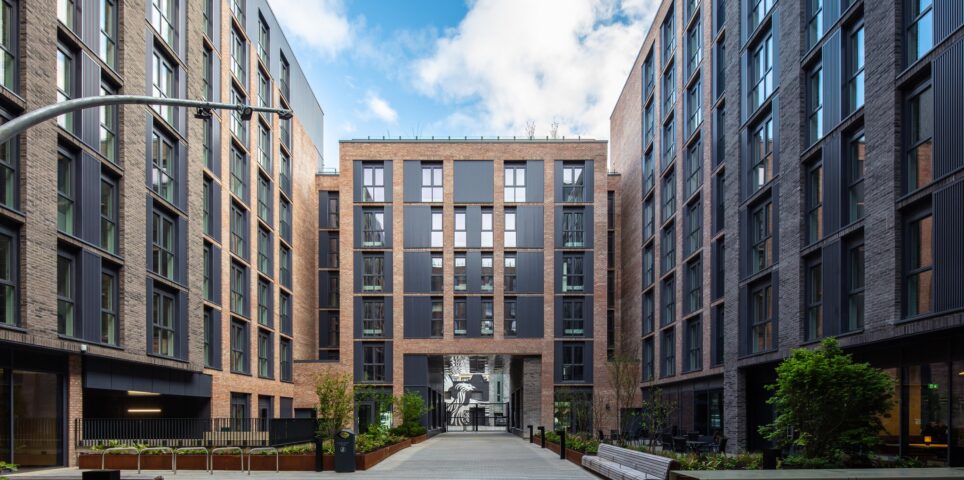
Newmarket Yards
- Service: Technical Advisory Services
- Sector: Property Developers
- Location: Dublin, Ireland
- Development Type: Commercial & Residential
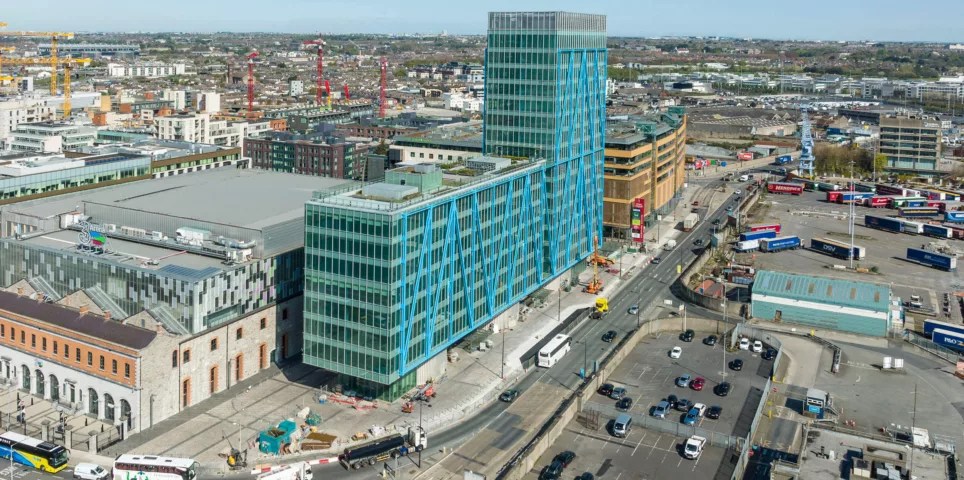
The Exo Building
- Service: ESG Consulting
- Sector: Property Developers
- Location: Dublin, Ireland
- Development Type: Office Building
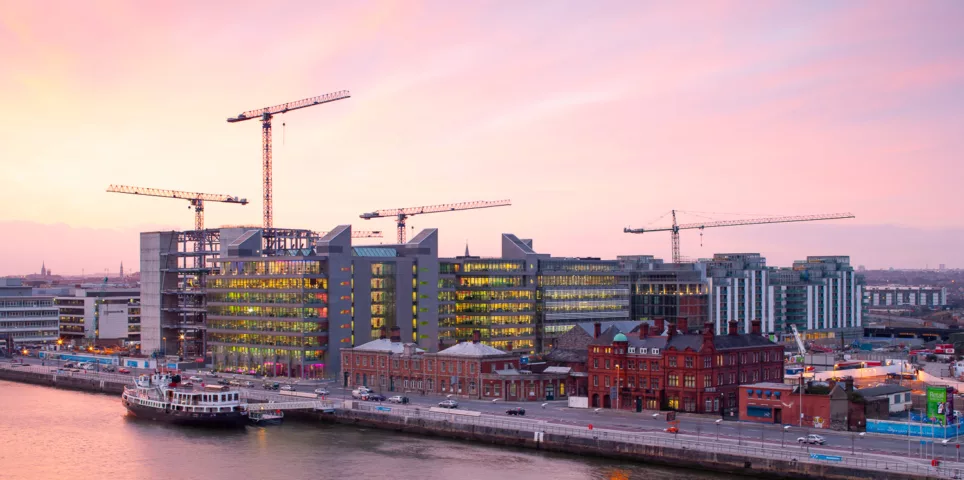
One Spencer Dock
- Service: ESG Consulting
- Sector: Property Developers
- Location: Dublin
- Development Type: Office Building
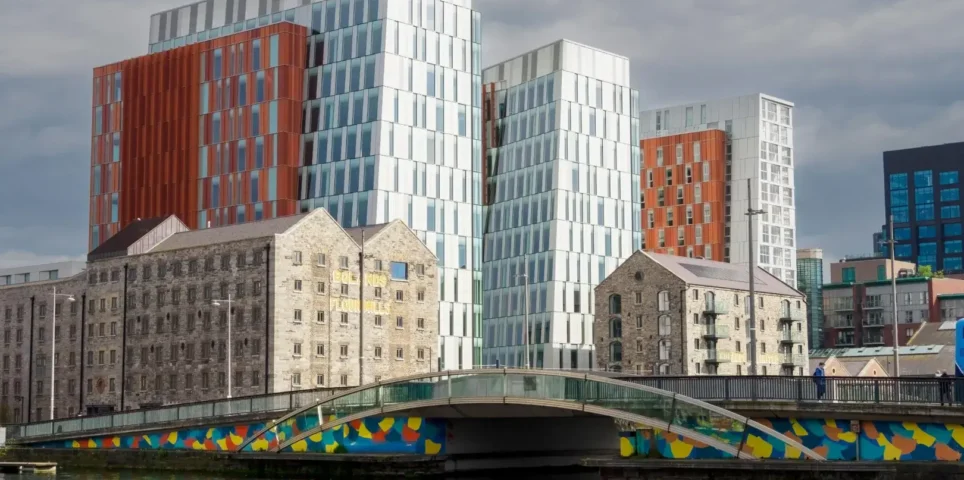
Boland’s Quay
- Service: Technical Advisory Services
- Sector: Property Developers
- Location: Dublin, Ireland
- Development Size: 36,851m2
- Development Type: Commercial & Residential
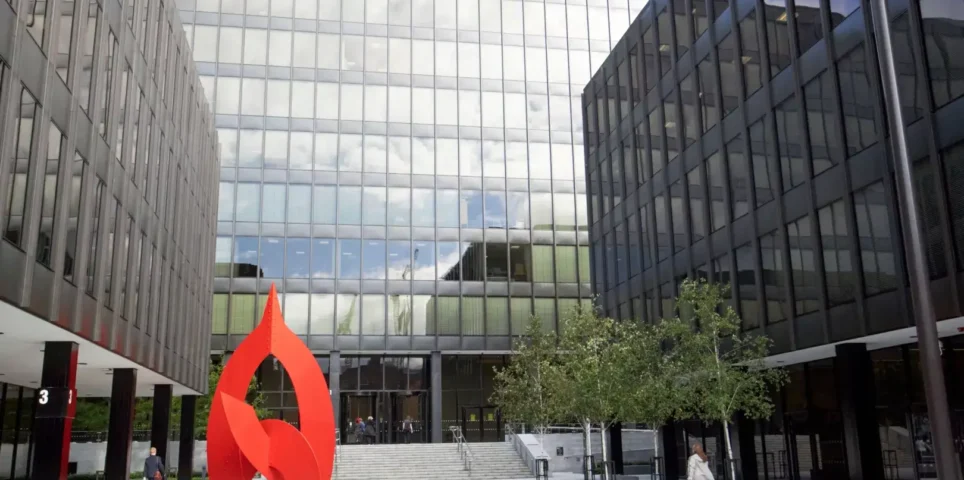
Miesian Plaza
- Service: Technical Advisory Services
- Sector: Property Developers
- Location: Dublin, Ireland
- Development Size: 218,724 sq ft
- Development Type: Office Building
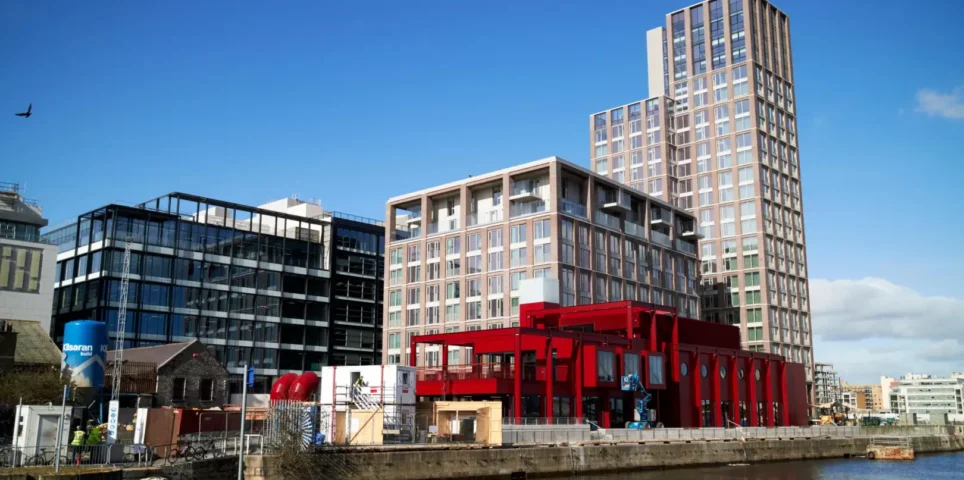
Capital Dock
- Service: Technical Advisory Services
- Sector: Property Developers
- Location: Dublin, Ireland
- Development Size: 49,600 m2
- Development Type: Commercial & Residential
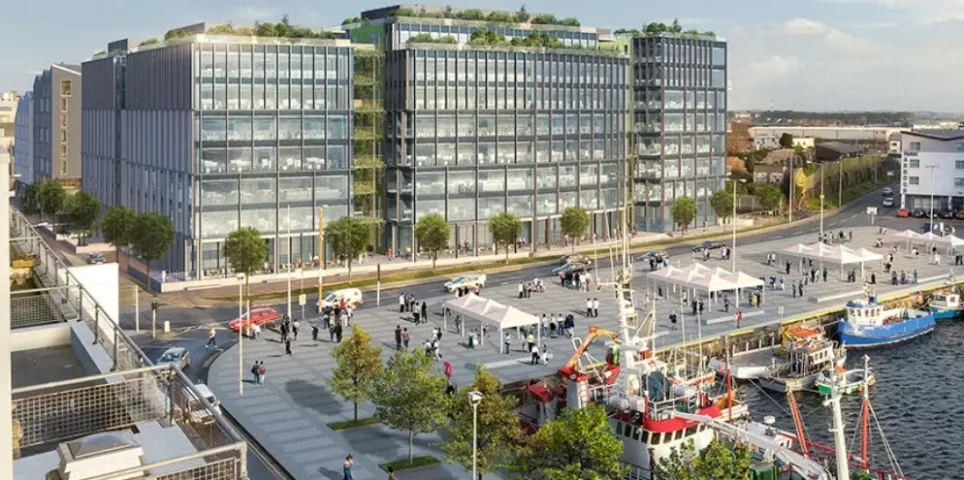
Bonham Quay
- Service: Technical Advisory Services
- Sector: Property Developers
- Location: Galway, Ireland
- Development Size: 38,644 m2
- Development Type: Commercial
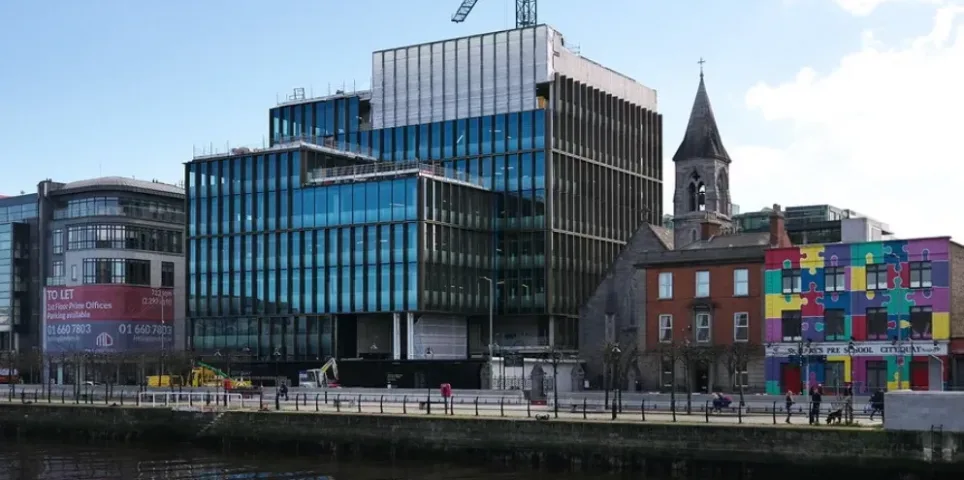
City Quay
- Service: Technical Advisory Services
- Sector: Property Developers
- Location: Dublin, Ireland
- Development Type: Commercial
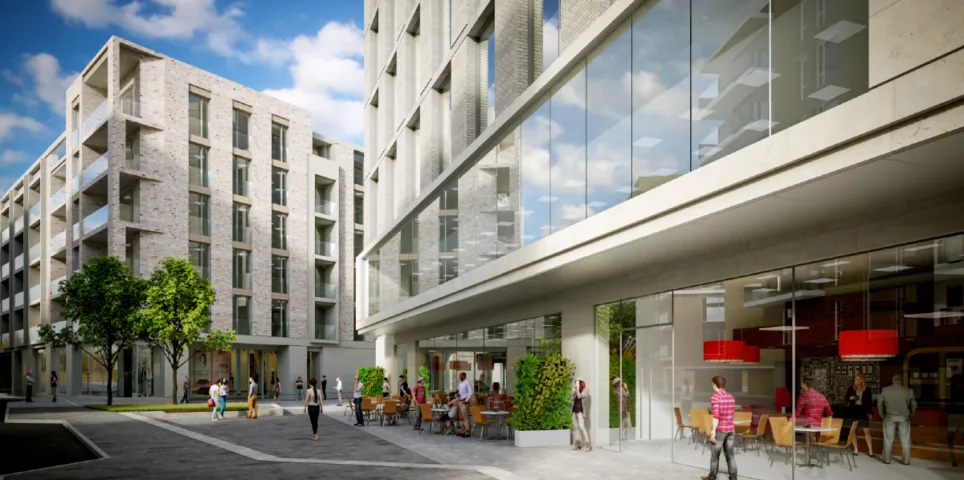
Charlemont Square Development
- Service: Technical Advisory Services
- Sector: Property Developers
- Location: Dublin, Ireland
- Development Size: 385,000 sq ft
- Development Type: Commercial
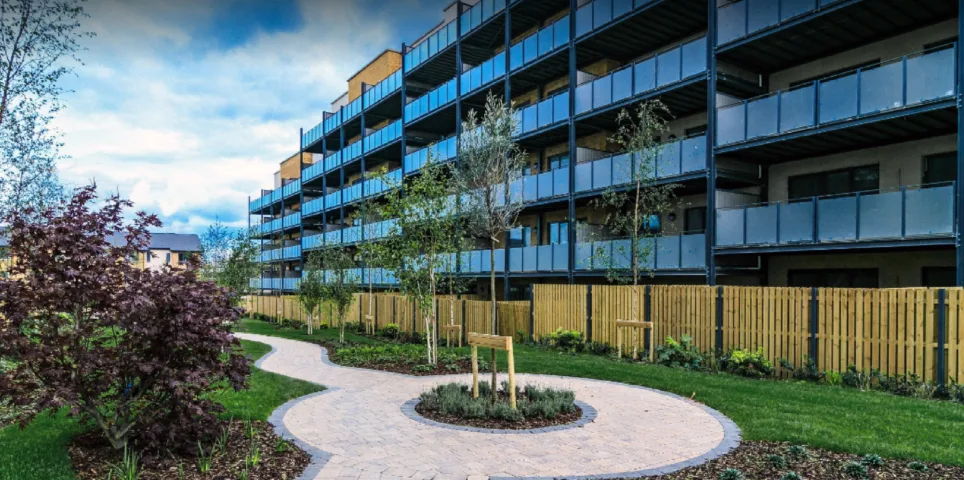
Hampton Wood
- Service: Technical Advisory Services
- Sector: Property Developers
- Location: Dublin, Ireland
- Development Type: Residential

Two Oaks, Dublin
- Service: Technical Advisory Services
- Sector: Property Developers
- Location: Dublin, Ireland
- Development Type: Residential
- Completion Date: 2023